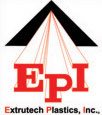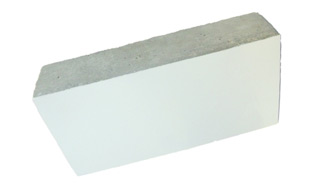GENERAL INFORMATION:
What is ExtruCrete?
ExtruCrete is a tilt-up panel comprised of an inner plastic skin attached to a poured concrete reinforced wall panel.
Where is this panel produced?
This ExtruCrete panel is produced in a concrete factory where prestressed and tilt-up panels are produced for the construction industry.
How is the ExtruCrete panel produced?
The panel is produce by first having a form made to the finish size of the desired panel. Then the Extrutech plastic liner, with a protective film on the surface, is laid down in the form, face down. once the plastic panel is laid down then the concrete is poured into the form, face down and reinforcement is added for strength, Metal weld plates are also added at the top and bottom of the concrete panel to facilitate attachment to the footing and subsequent panels durning erection process.
What widths are available in the ExtruCrete panel?
The ExtruCrete panels can come in 3′, 6′, and 9′ foot widths. Odd size widths are also available.
How thick will the panels be ?
Depending on the load design requirements the panels can be 6″, 8″, 10″, or 12″ thick.
Can the ExtruCrete panels be insulated?
Yes, the ExtruCrete panels can be poured with a 2″ layer of foam insulation sandwiched inside the concrete for a R-12.
How tall can the panels be produced?
Normally the tilt-up ExtruCrete panels can be made up to approximately 16′ foot depending on the design and needs of the structure.
What if I need a window opening or doorway in a panel?
These openings can be framed into the form prior to pouring the actual concrete, which will flow around the framed out areas. Once the panels are tipped up the openings will appear, ready for the window or door.
What colors are available in the ExtruCrete panel?
Bright White, beige and light gray colors are available.
How long does it take for the wall panel to cure?
It really depends on the thickness of the concrete but usually it can be lifted in 4-5 days.
Once the building is ordered how long does it take for the panels to be produced and shipped to the jobsite?
It depends on the complexity of the job but under normal conditions plan on the first panels arriving in about three to four weeks after the order is placed. Discuss the timing of the erection with your contractor. Road and surface conditions around the jobsite will dictate when the panels can be delivered and erected.
How do the concrete panels get to the jobsite?
They are trucked to the jobsite.
How are the panels put into place?
A large crane will pick up each panel and set them in place. The installers will level the panel, brace it and then weld the bottom plate on the panel to the metal plate in the footing securing the bottom. At the top, the panel is connected to the previous panel with a steel plate that is placed across one panel to the next and then welded for a solid connection, joining the two.
When setting the panels are they placed tight together or is there a space?
We leave a space of 3/8” of an inch between each panel for insulation, foam backer rod and finally a high quality exterior weather resistant caulk.
How is the 3/8” seam between the panels covered?
Extrutech supplies a 2” wide splice cover that is used to cover this joint. This splice cover has protruding legs that are pushed into the caulking before it hardens. After about one hour the cover is set for a water tight seal.
What are the benefits of this ExtruCrete panel?
The panel is made of solid concrete so it is a structural wall panel. The inside of the panel has the plastic Extrutech liner so the walls are very easy to clean and sanitize. The other benefit is that these panels can be erected very quickly so the building will go up much faster than conventional construction methods saving time and money.
How is the roof attached to the top of the ExtruCrete panel?
There are several ways to attach the roof framing depending on the type of construction required. In a wood truss design a wooden plate of either a 2×6 or 2×8 is anchored to the top of the wall. Then the wood trusses are laid in place on this plate and fastened with nails and wind brackets. In steel construction the roof members are laid in place on top of the steel plates on the top of the concrete panel and secured by welding the steel roof beam to this plate.
How is the outside of the ExtruCrete panel finished?
The outside of the panel can have several brushed finishes right in the concrete face. It can also have a brick, stone, or metal siding attached to exterior surface to complete this face of the panel. If the unfinished surface of this panel is in an interior portion of the building this surface can be painted or you can install our P2400 Extrutech Poly Board panel to the surface to complete the look.
Where are the ExtruCrete panels produced?
The plastic liner panel is produced by Extrutech Plastics in Manitowoc, WI. The complete concrete tilt-up panel is produced by the local concrete wall panel company. There are many of these companies located around the United States.
What is the plastic liner panel made of?
The Extrutech liner panel is made of high quality rigid exterior grade PVC. These panels are made in Manitowoc, WI and shipped to the concrete plant for the concrete pouring process to create the wall panels.
What is the warranty of the ExtruCrete panel?
The plastic liner panel on the inside of the concrete wall is warranted for 10 years.


